Admirable frescoes in a monumental architectural structure
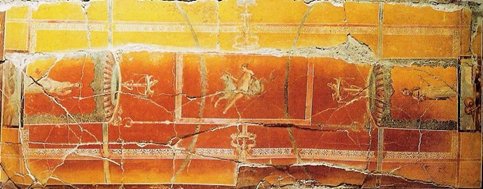
Poppea’s Villa: an extraordinary example of Roman suburban villa
Oplontis, maybe a wealthy residential neighborhood of the old Pompeii
Many hypotheses have been advanced for explaining the origin of the name Oplontis. Some scientists suppose the name derives from the Greek oplon that means “hawser” in agreement with the theory that Oplontis was the harbor of Pompeii; others recognize the name’s origin in the Latin opulus a tree used for supporting grapevines; others connect Oplontis to the Latin opulentia for the opulence of the houses discovered in these places.
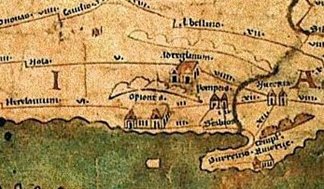
Beyond the varied hypotheses the only sure thing is that the name Oplontis appears neither on local epigraphs nor ancient maps and only the “Peutingerian Plate” testifies the existence of these places. The “Peutingerian Plate” is a military-route map dating from III century A.D. whose a late medieval remaking is preserved in the Vienna National Library. This map places Oplontis three miles away from Pompeii, in a position that coincides with the present Torre Annunziata.
In this area neither traces of shops nor public buildings have been found: this supports hypothesis that Oplontis was a residential neighborhood of Pompeii where the wealthiest people went to escape from the chaotic city life.
The first archaeological discoveries in the area date back to the end of 16th century during the excavations for carrying the water of river Sarno to three mills, but there were the first significant findings during the Bourbon Age when numerous paintings and precious furnishings were brought to light and transferred to museums according to the method of the time.
Excavations resumed in 1964, this time following the modern method that is leaving the finds on the site. They confirmed also Oplontis was buried by the eruption of the Vesuvius that covered Pompeii and Herculaneum on 24 August 79 A.D.; the area was affected by both a rain of ashes and lapilli as Pompeii and mudslides as Herculaneum.
Poppea’s Villa - A brief history
In these places the so-called Poppea’s Villa was found. It is the most grandiose example of suburban villa in the whole area of the Vesuvius for the majesty of architectural structure and the opulence of paintings.
The suburban villas were a particular type of private houses because they were a place of both residence and agricultural production. They were usually divided into three parts: one part reserved for the owner, another for the farmer and a third for the productive activities.
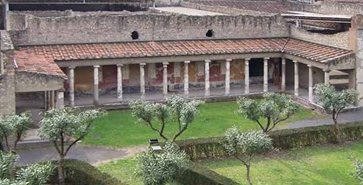 Poppea’s Villa isn’t the only country villa which rose in the area of Oplontis. A second one was in fact discovered near it. This second villa belonged to a Crassus who was probably a vine-grower as the numerous amphoras bearing traces of wine evidence which have been found here.
Poppea’s Villa isn’t the only country villa which rose in the area of Oplontis. A second one was in fact discovered near it. This second villa belonged to a Crassus who was probably a vine-grower as the numerous amphoras bearing traces of wine evidence which have been found here.
Although it isn’t possible to establish for certain the owner’s identity, the likeliest hypothesis is that at the time of the eruption the villa belonged to Poppea, Nero's second wife whom he killed during one of his violent crises. Some evidences in fact seem to support this theory: numerous proofs certify the presence of the gens Poppea in these places while the inscription "Secundo Poppaeae" which means "for the slave – or freedman – of Poppea" was found on an amphora in the villa; furthermore the magnificence of the villa shows the undoubted wealth of the owner.
At the moment of the eruption the villa was uninhabited: a proof is the lack of traces of interrupted domestic life or victims. The presence of renovation works in progress is instead evident as it is shown by the large amount of building materials found in the villa. At the time Pompeii and surrounding area were involved by reconstruction works for repairing the damages due to the terrible earthquake that struck Campania in 62 A.D.; but in the villa the works had been probably suspended following the sudden death of Poppea.
The structure of the walls allows us to date the villa around the 1st century B.C.
The oldest part of the villa is made in opus incertum, a Roman building technique that spread since the 1st century B.C. and replaced the opus quadratum of the previous century. The latter employed square blocks of tufa and travertine whereas the opus incertum used small irregular blocks held together by a mixture of lime and pozzolana.
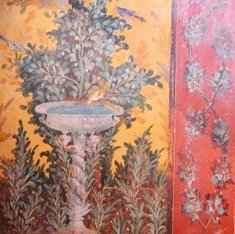 Another part of the villa is built in opus reticulatum, a technique characterized by the honeycomb arrangement of the blocks and mainly used in the 1st century A.D.: this proves that the original construction was modified and widened later.
Another part of the villa is built in opus reticulatum, a technique characterized by the honeycomb arrangement of the blocks and mainly used in the 1st century A.D.: this proves that the original construction was modified and widened later.
Also the wall paintings give us useful information about the date of building and they are one of the most significant elements of the villa for wealth and extension. The first style is missing: it was used until the beginning of the 1st century B.C. and it was characterized by the reproduction of a marble effect on square pieces that divided the wall and high skirting boards. There are instead the two following styles both used until the earthquake in 62 A.D.: the second style that features prospective effects which create an expansion of the space through paintings of landscape and mythological or religious illustrations behind painted columns; the third style that reduces the size of the pictures and introduces medallions, garlands and other decorative elements.
Inside the villa: between extraordinary scenic effects and opulent frescoes
Three parts can be distinguished in the villa in Oplontis: the central oldest part that overlooks north and south; the west-facing one with the most richly decorated and equipped rooms probably designated for the owners; finally the east-facing part where employees and servants likely lived and productive activities were carried out.
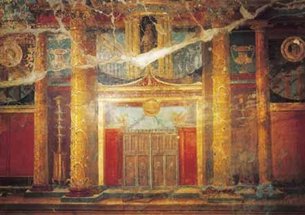 The main entrance to the villa is the elegant southern atrium facing the sea with a wide central basin for the collection of the rainwater, the impluvium. Rich frescoes probably aimed at celebrating the first owner’s military exploits adorn the walls of the entrance: an imposing colonnade – the southern atrium is in fact devoid of real columns – two portals both decorated with the image of winged Victory and medallions adorned with symbolic and religious figures.
The main entrance to the villa is the elegant southern atrium facing the sea with a wide central basin for the collection of the rainwater, the impluvium. Rich frescoes probably aimed at celebrating the first owner’s military exploits adorn the walls of the entrance: an imposing colonnade – the southern atrium is in fact devoid of real columns – two portals both decorated with the image of winged Victory and medallions adorned with symbolic and religious figures.
There are two wide rooms decorated with exquisite frescoes at both sides of the atrium: the room on the left side shows architectural elements and stuccoes in a fascinating “lights and shadows effect”; while a suggestive tragic mask, recurring theme in the wall paintings of the villa, perspectives of landscapes behind painted pillars and refined "still life" are the decorative elements of the room on the right side.
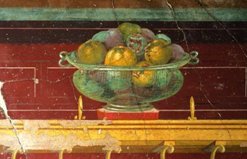
The scenic effect and the magnificence of the frescoes reach their highest expression in the triclinium whose walls are entirely decorated with very tasteful paintings made through an admirable workmanship.
A grandiose portal is depicted on one wall, a golden shield and the effigy of protective goddess are over it; at both sides of the portal there are sumptuous painted columns decorated with gold, gems and stylized vine branches. The rest of the room is entirely painted with architectural and decorative elements and "still life" characterized by exceptional realism.
From the triclinium you can reach the wide room meant to parties. Here there is the impressive fresco of Apollo’s temple executed thanks to a skilful use of perspective techniques: in the center a magnificent Delphic tripod towers over; at the sides there are tragic masks and colorful peacocks.
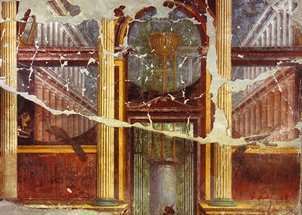 The villa is also equipped with a thermal area consisting of a frigidarium for cold baths, a tepidarium for warm baths and a calidarium for hot ones. In the latter, precious frescoes are a first interesting example of third style: daily life scenes and mythological figures inserted in rectangular panels decorate the walls and the ceiling. The theme of Hercules in the Garden of the Hesperides recurs three times: according to the myth Hercules went to the orchard for stealing the golden apples of the tree which Gaea had given to Hera as wedding present and that was guarded by the three nymphs and the terrible dragon Ladonis.
The villa is also equipped with a thermal area consisting of a frigidarium for cold baths, a tepidarium for warm baths and a calidarium for hot ones. In the latter, precious frescoes are a first interesting example of third style: daily life scenes and mythological figures inserted in rectangular panels decorate the walls and the ceiling. The theme of Hercules in the Garden of the Hesperides recurs three times: according to the myth Hercules went to the orchard for stealing the golden apples of the tree which Gaea had given to Hera as wedding present and that was guarded by the three nymphs and the terrible dragon Ladonis.
At last there is the eastern part of the villa that is supplied with its own independent entrance and was intended for servitude and productive activities. It extended around the rustic peristyle, a wide courtyard flanked by long arcades and surrounded by many rooms for different uses, connected with both the upstairs and the downstairs cellars.